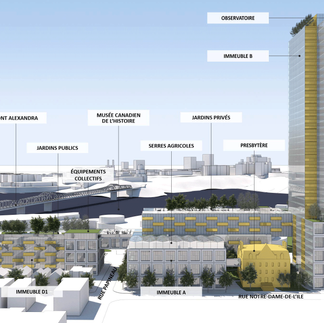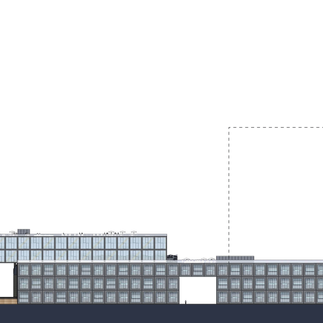LAAB Shortlisted in Competition for Major Mixed-Use Project in Gatineau, Canada
- LAAB architecture

- Jan 9, 2023
- 1 min read
BOLD SCHEME INCLUDES 40+ TOWER, ELEVATED PARK AND ROOFTOP OBSERVATORY

LAAB (in collaboration with Régis) has been selected by a private developer for an invited design competition for a 1000-unit vertical community in downtown Gatineau across Ottawa's historic Parliament Hill. In response to the brief, LAAB proposes a deceptively simple scheme with an L-shaped megaform combining a thin 40-storey tower with 8-floor elongated urban bar. The project's most dramatic gesture is to evoke the ghosted shape of the former church steeple with a 20-floor slice marking the main address, next to the remaining presbytery building. The slice is then inverted on the top 20-floors facing the Ottawa river to generate panoramic balconies and a rooftop observatory at the summit. An elevated public park is provided on the 6th floor across the Canadian History Museum, as a symbolic gateway to the adjacent heritage district.
Stay tuned to LAAB to find out more about this proposal.



























